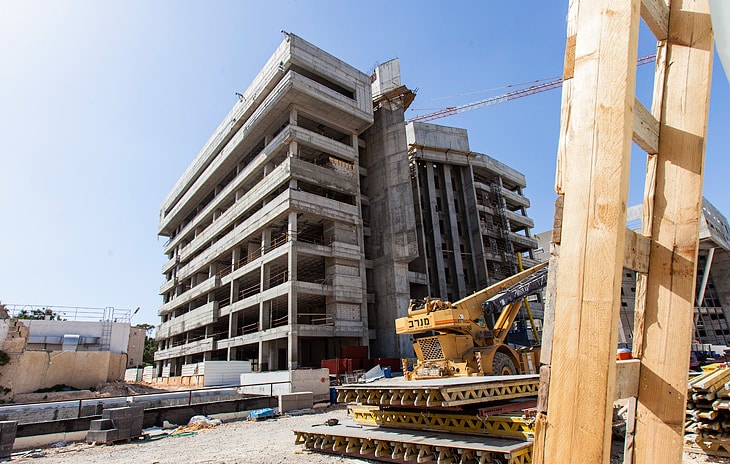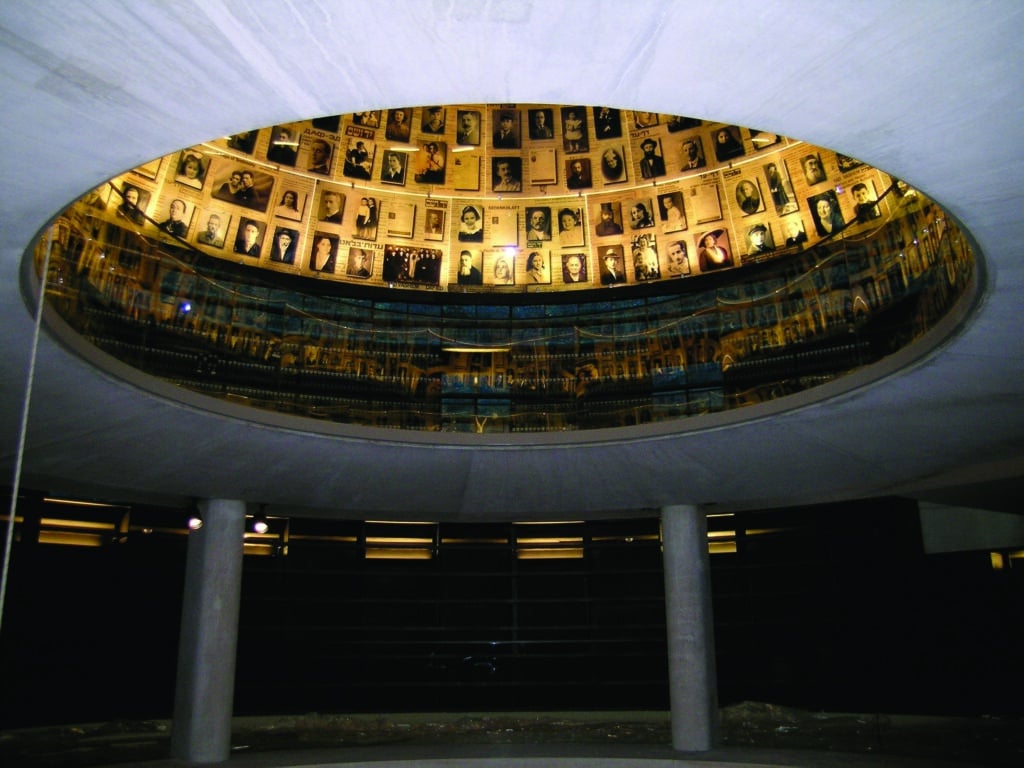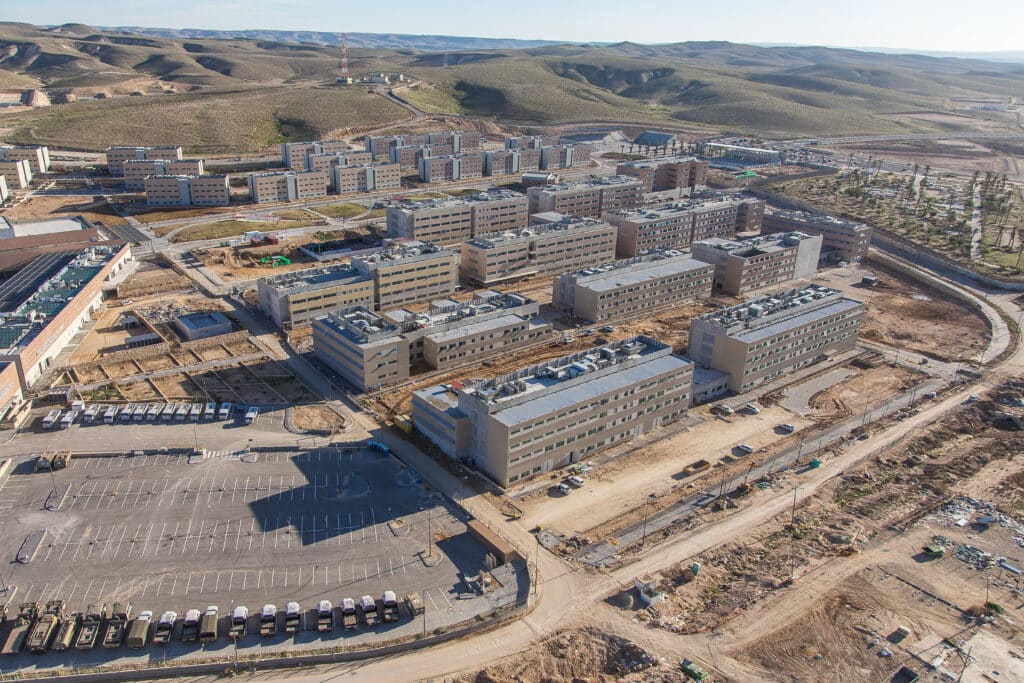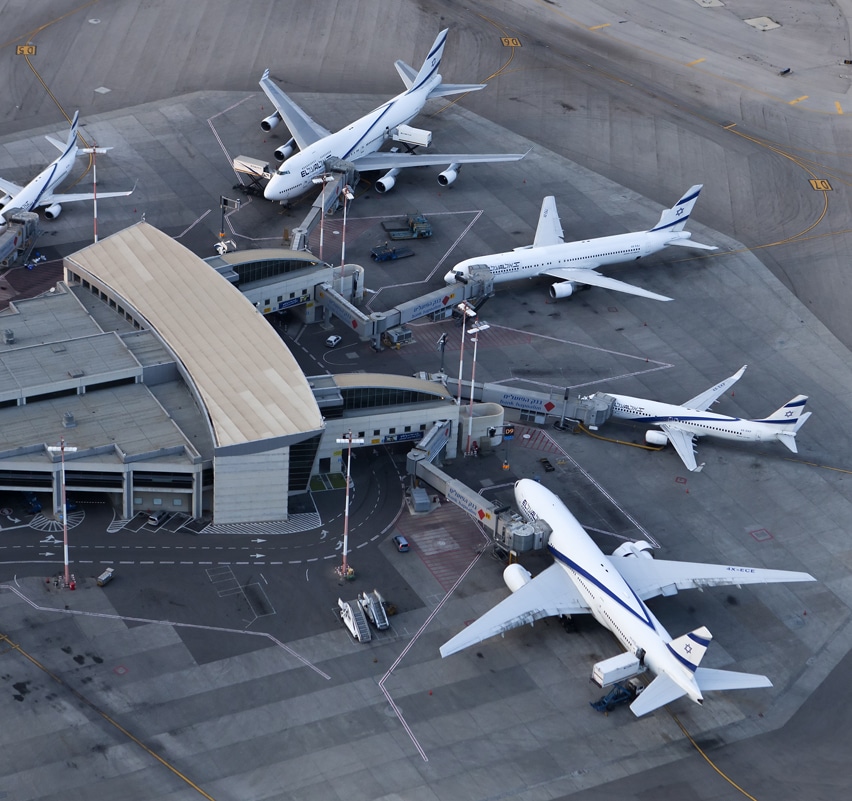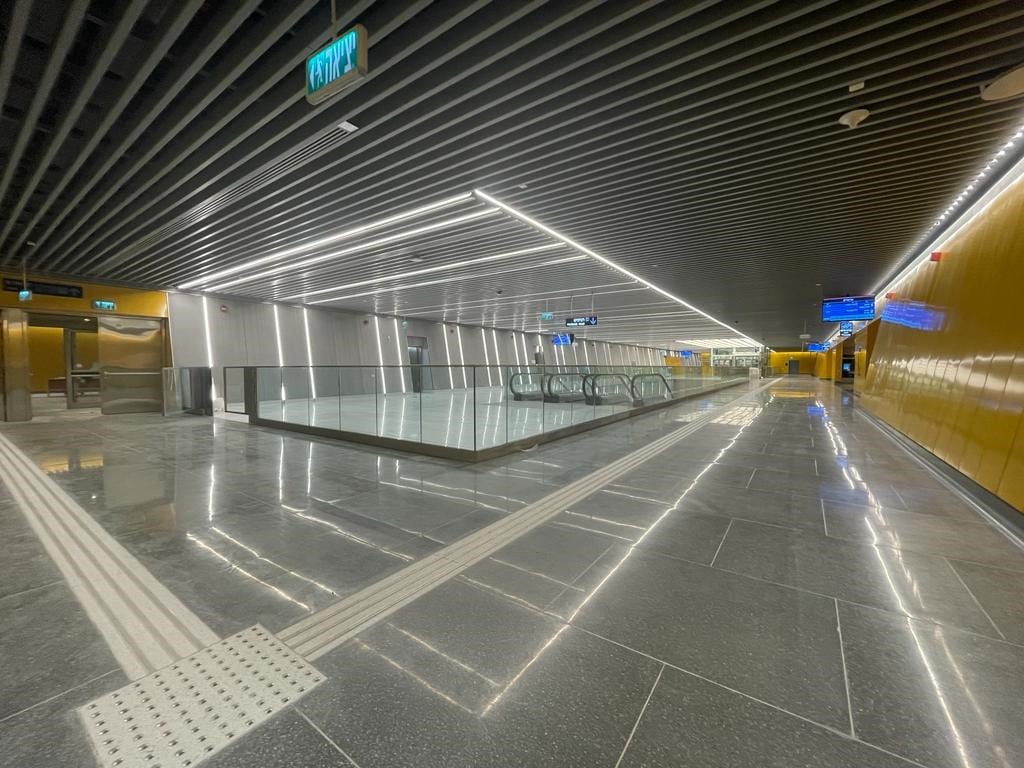
Rambam Medical Center, Haifa
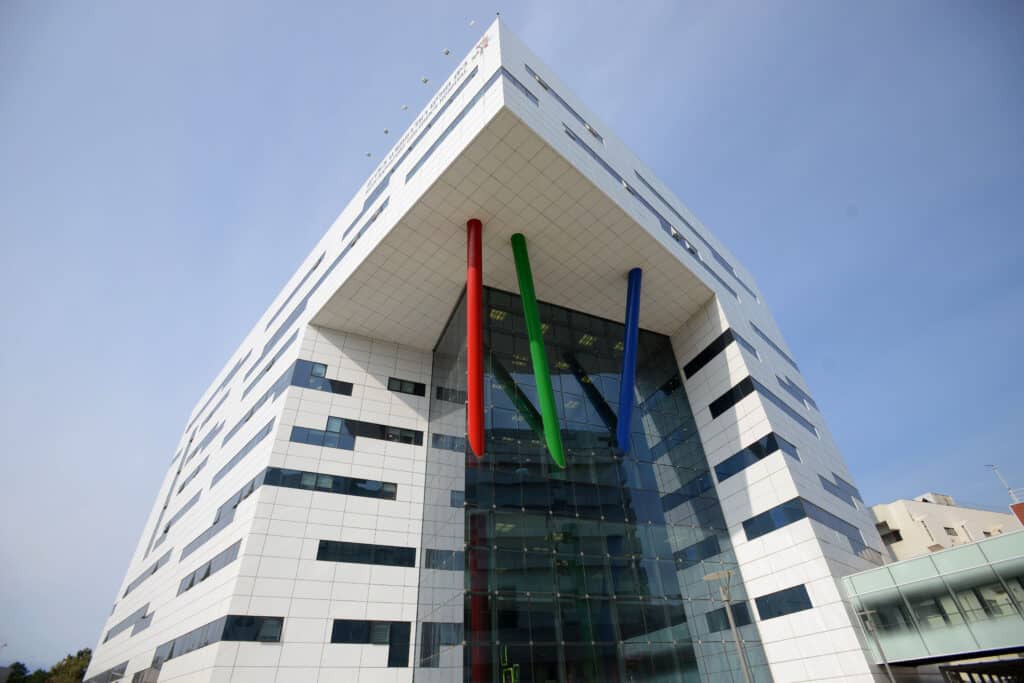
Project Description
This project includes an underground car park and several aboveground structures.
The car park is approximately 58,000 square meters divided over three levels. The car park combines various operational and medical functions. Most underground parking areas can be converted into a protected hospital in an emergency.
Three buildings, including the 9-story Rappaport Children’s Hospital, with a total area of approximately 16,000 square meters, are situated on the northern part of the complex, and a multipurpose multi-story building with a total area of approximately 24,000 square meters. The foundation and basement core constitute a part of this tender for constructing a car park at Site A. It is clarified that all other parts of the multipurpose building, except for the foundations and basement core, do not constitute part of these specifications. Oncology/Cardiology Building: An 8-story building with an area of approximately 16,000 square meters. Foundations and basement cores are included in the car park work; the skeleton of the upper structure was included in this tender as a separate site (Site B) and will be built as part of the second part of the project. Underground tunnels: Outside the site, work will be carried out to connect the upper buildings and the car park to the rest of the hospital via tunnels.
Gallery
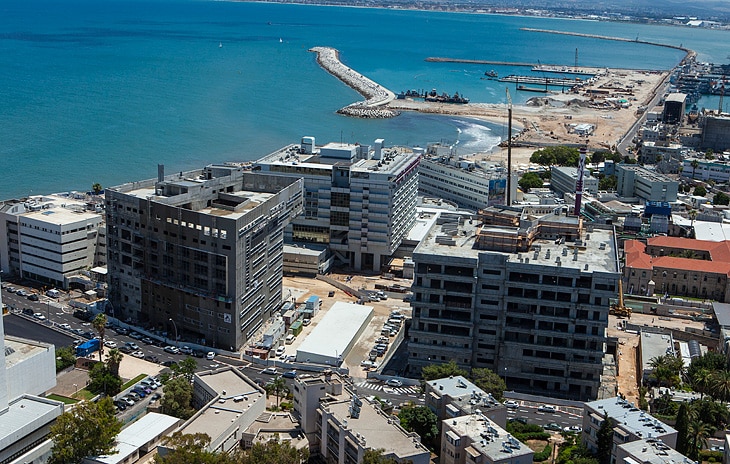
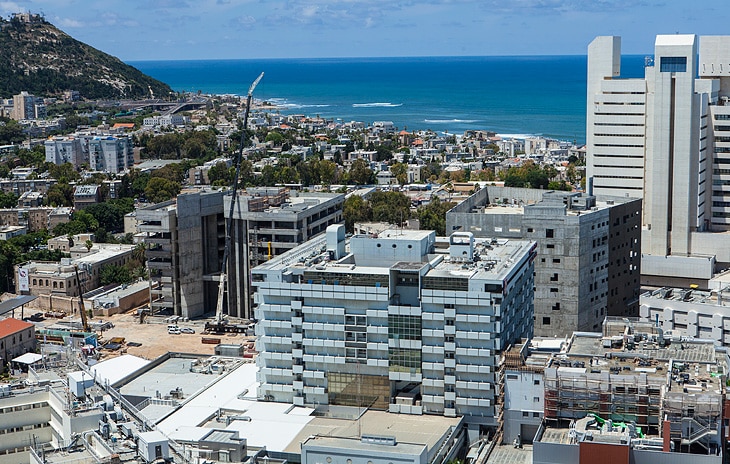
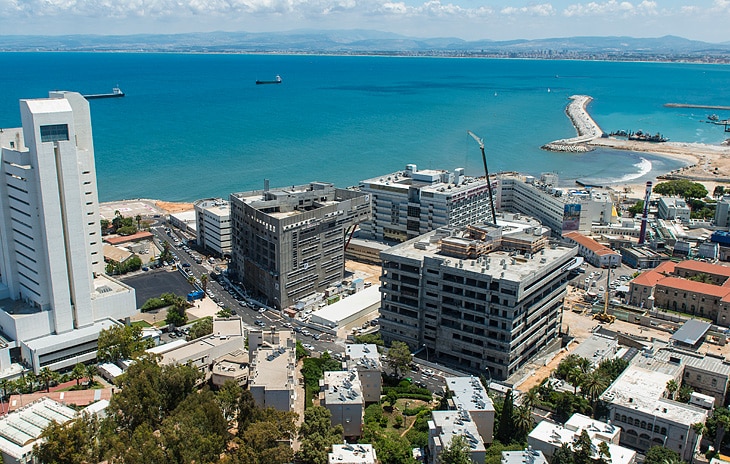
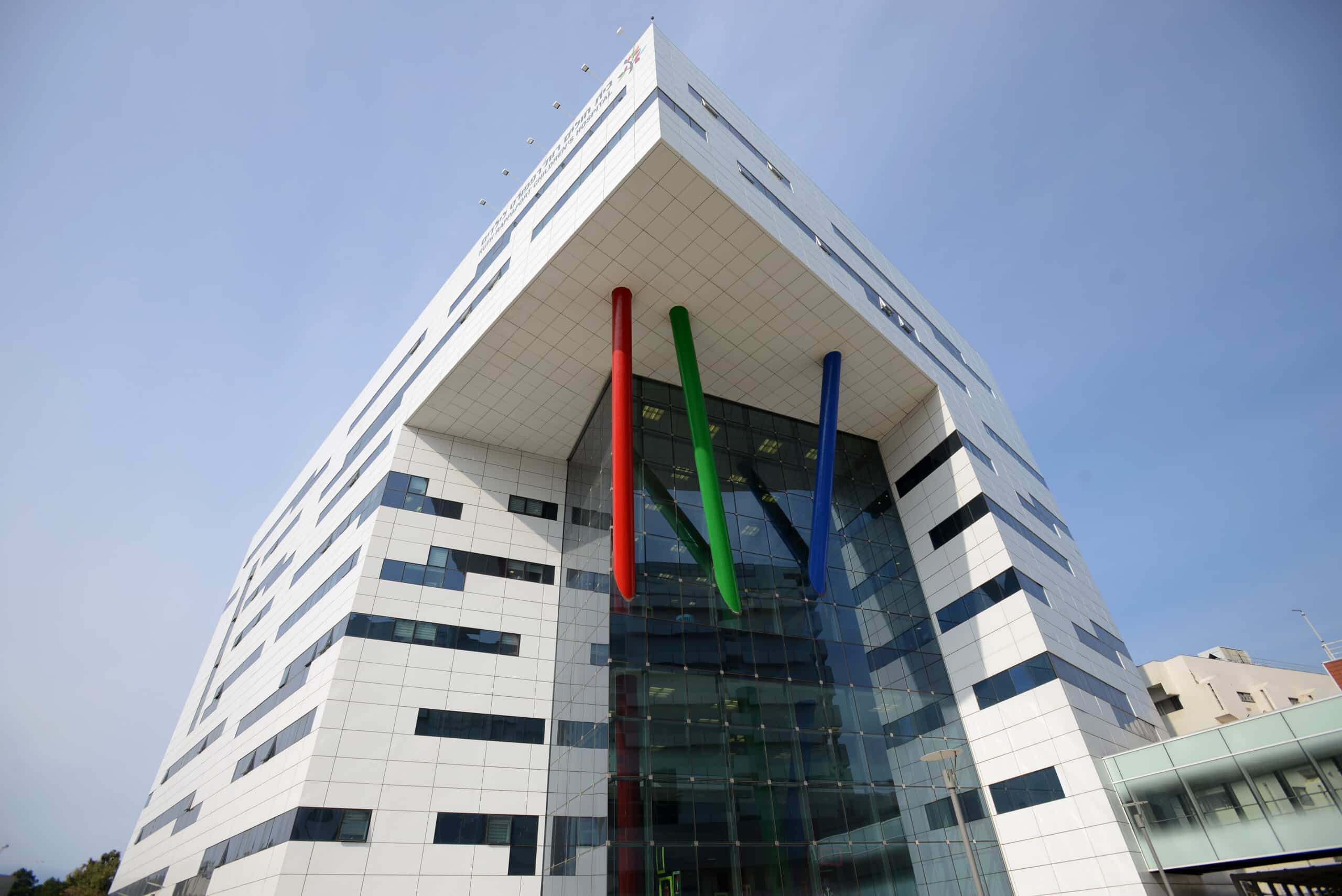
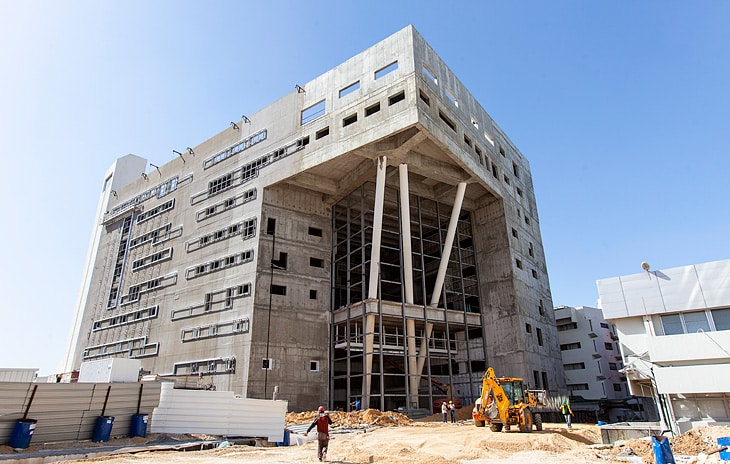
Our flagship projects
Contact us
Interested in asking a question or share information with us?
Write to us and we will get back to you as soon as possible.

