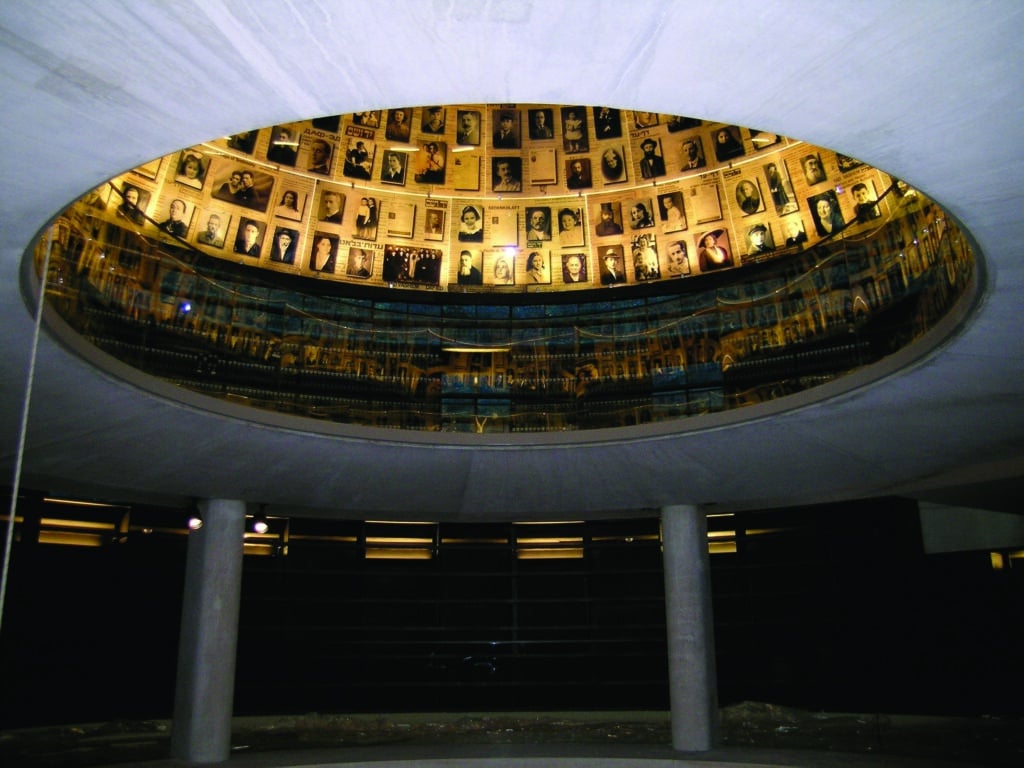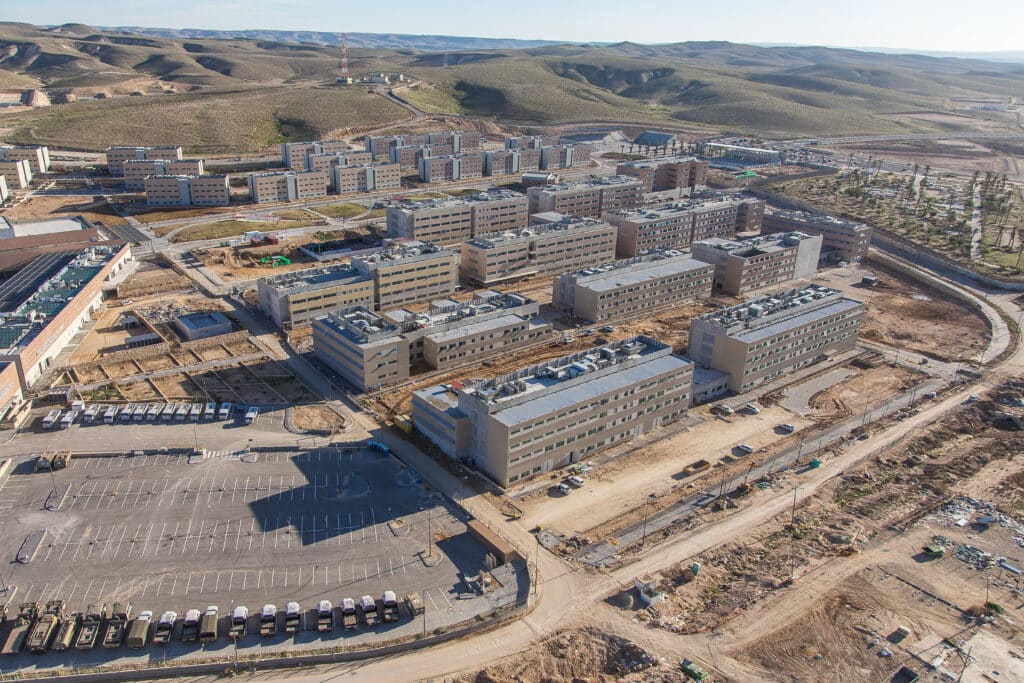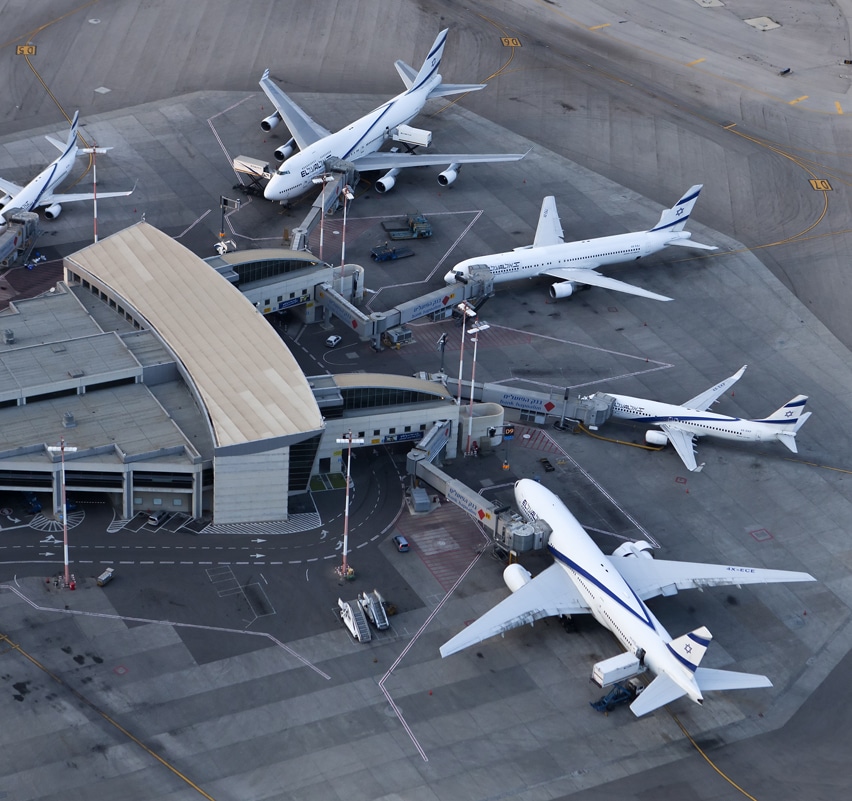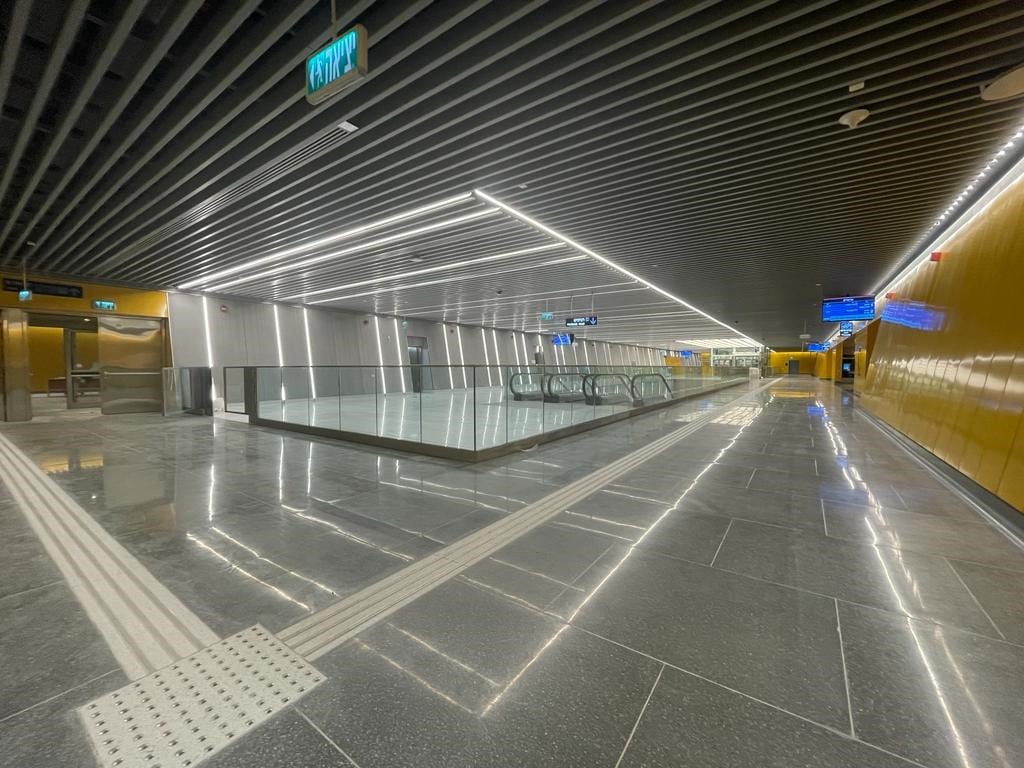
Hurva Synagogue, Jerusalem
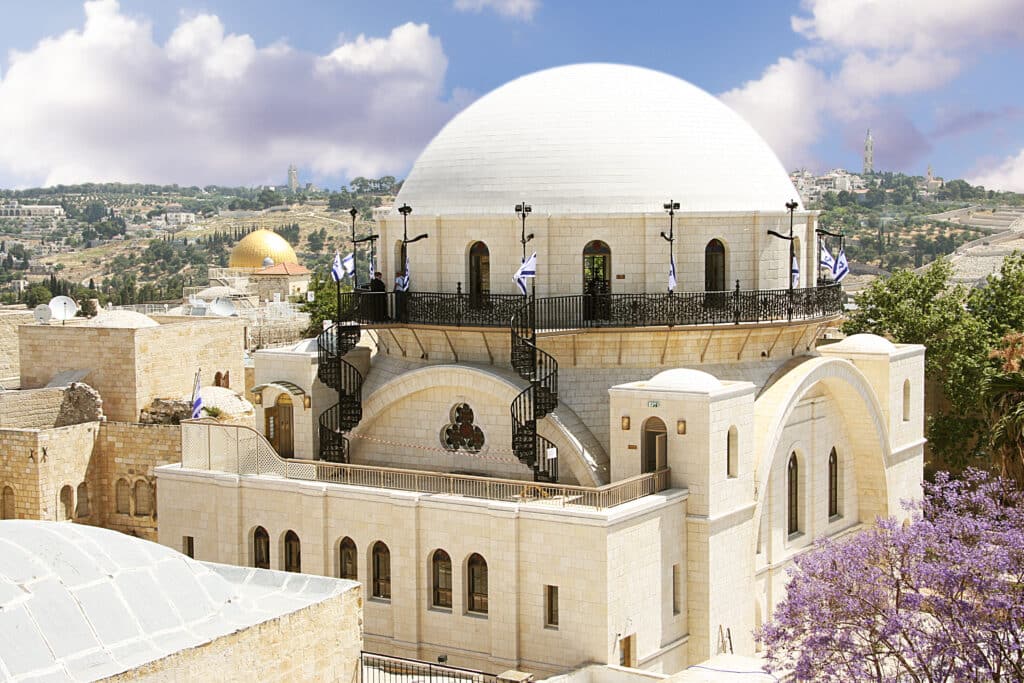
Project Description
Reconstructing and building the Hurva Synagogue in the Jewish Quarter in Jerusalem with the shape and geometry of the original building.
The reconstructed synagogue has an area of approximately 450 square meters and includes a basement, an entry floor, a lobby, a prayer hall and a women’s gallery. Because of the historical importance and the extraordinary religious sensitivity, the reconstruction had to be extremely precise, with an emphasis on the smallest of details in keeping with the original execution of the details.
This is a complex engineering project using reinforced concrete with stone cladding and details, including carefully dismantling the stone from the existing walls, and returning it after building the concrete skeleton. In addition, due to access and logistic difficulties, a significant part of the work was done manually.
Gallery
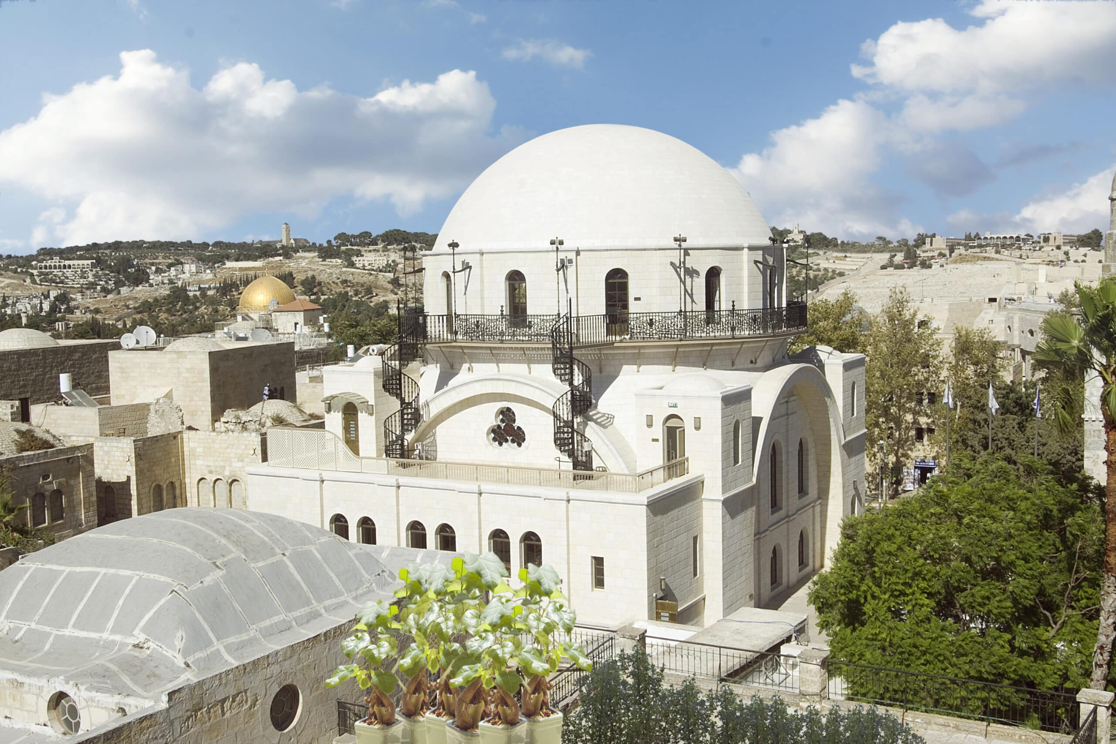
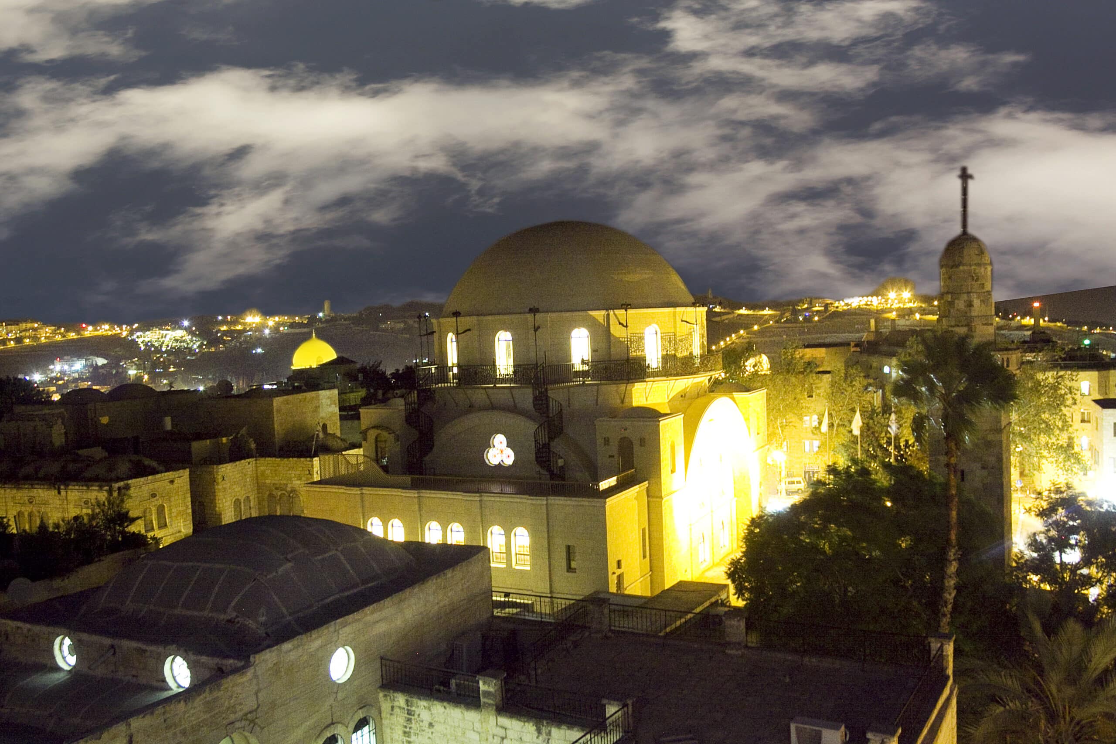
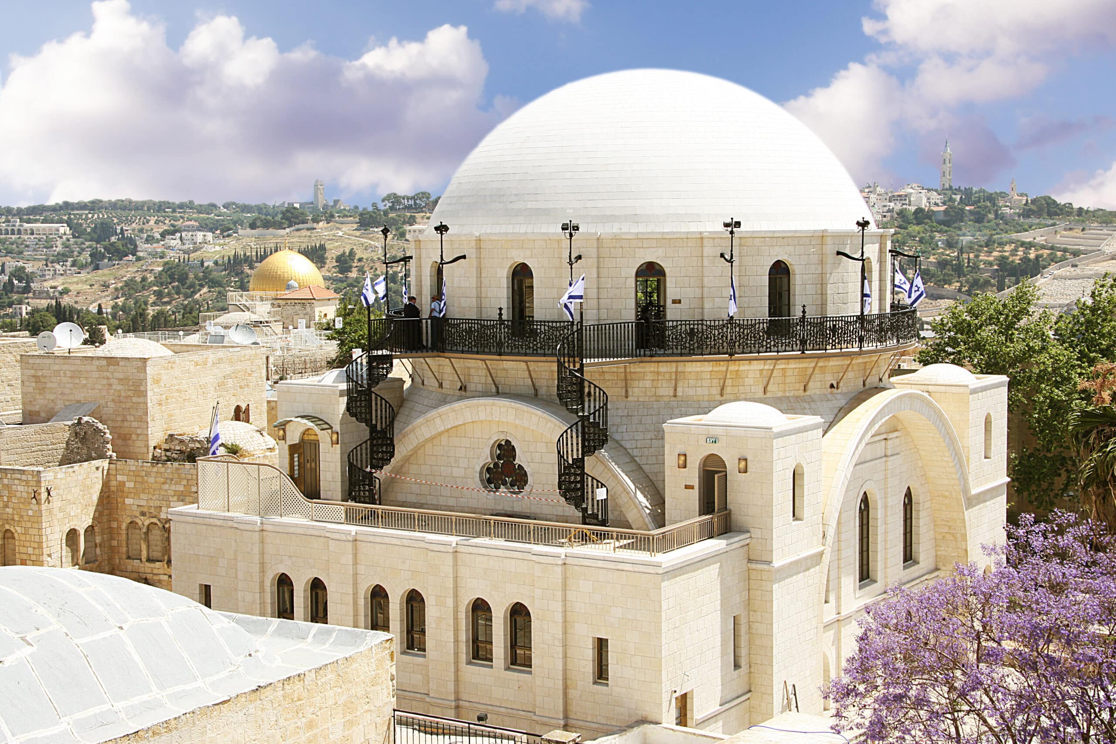
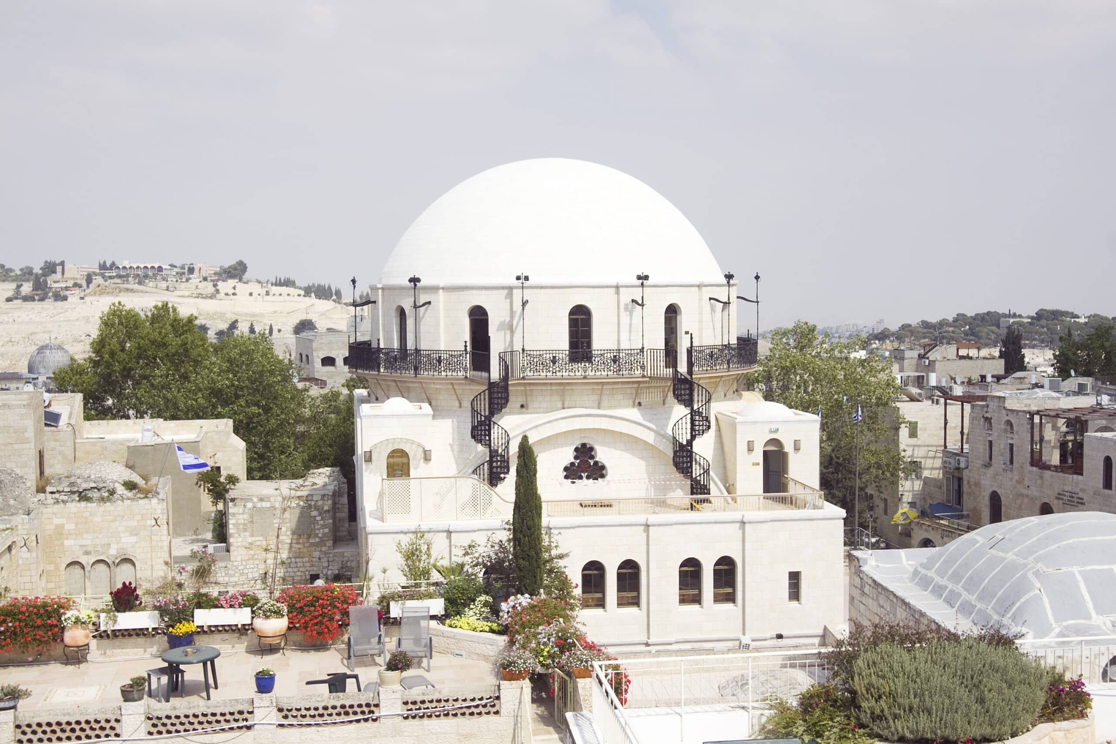
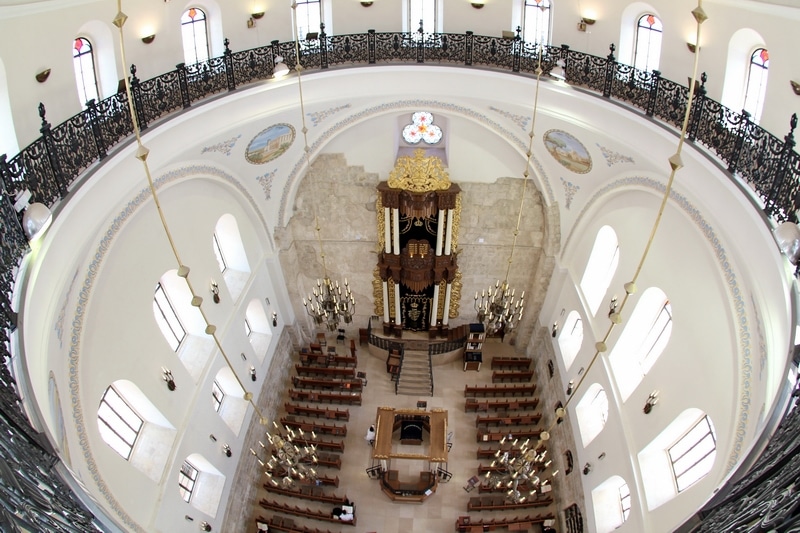
Our flagship projects
Contact us
Interested in asking a question or share information with us?
Write to us and we will get back to you as soon as possible.

