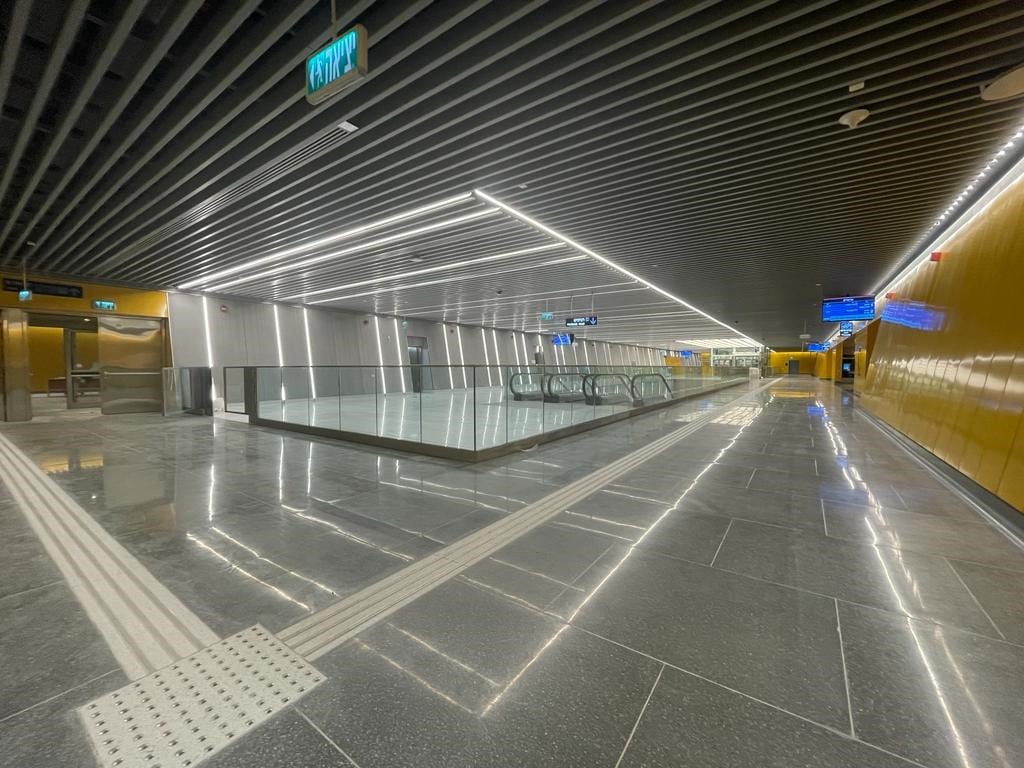
Infrastructure
National projects
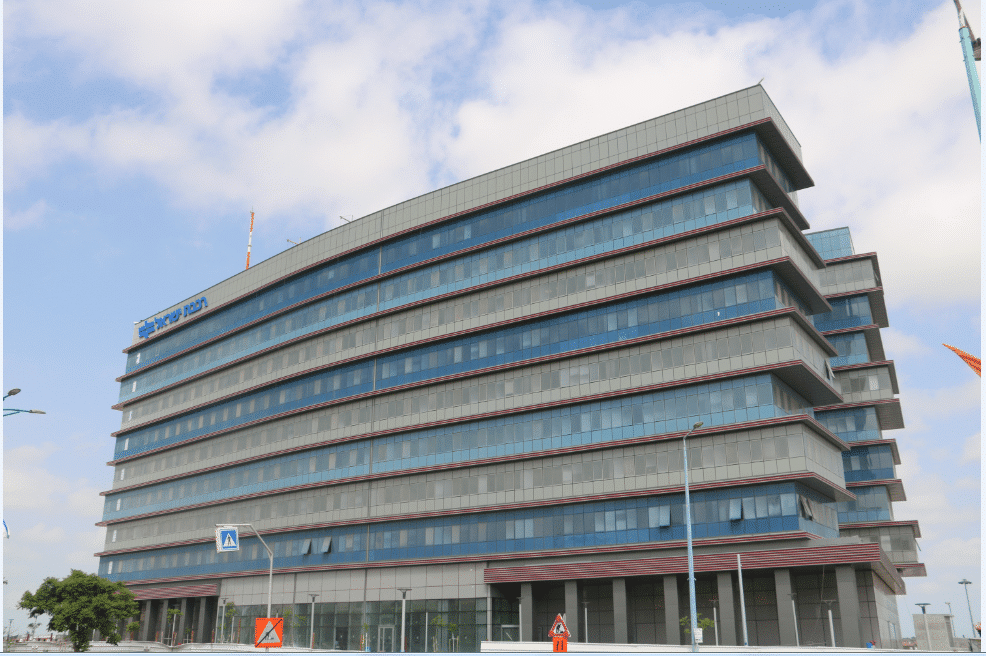
Project Description
The building includes 8 stories of offices with a total area of 2,200 square meters per floor, an entrance floor including an entrance lobby, an Identity and Heritage center, a kitchen and dining room, auditorium, an inspection structure for the train station and two underground stories to be used for parking and the train’s command assemblage, in addition to an open car park and development works. The structure architecture is modern with a combination of concrete works, steel constructions and glass walls
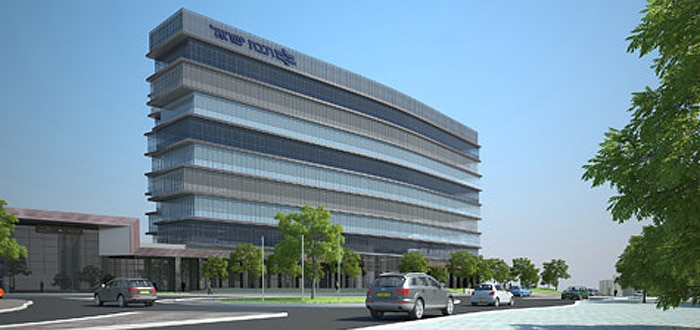
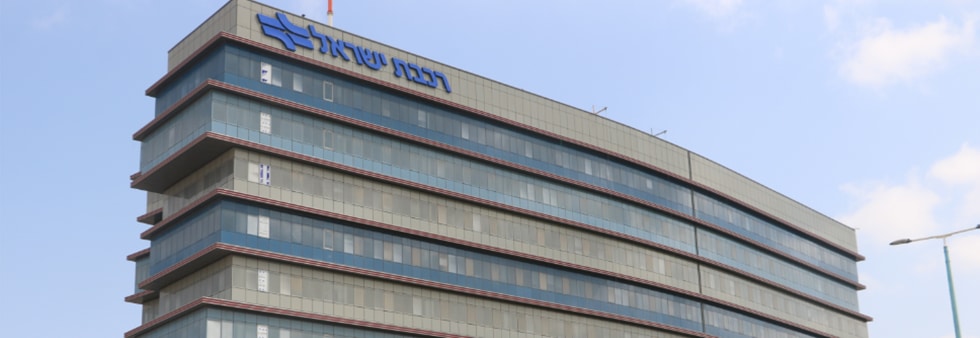
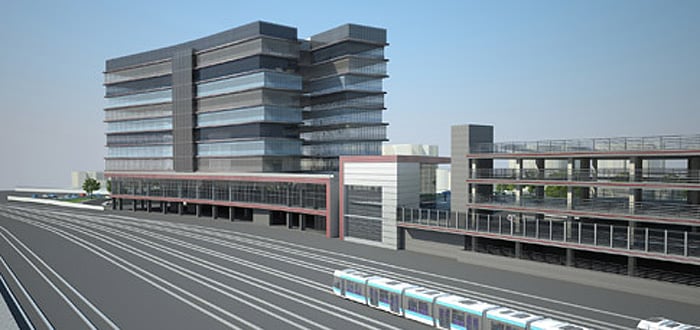
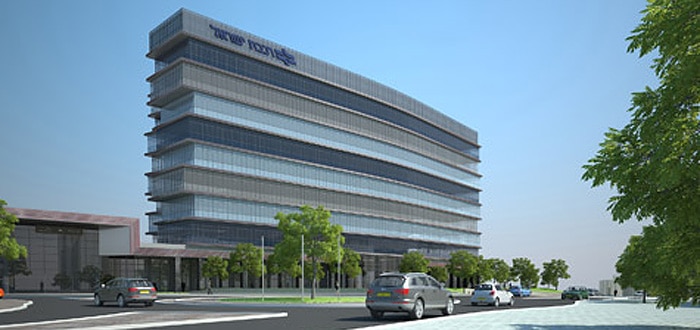
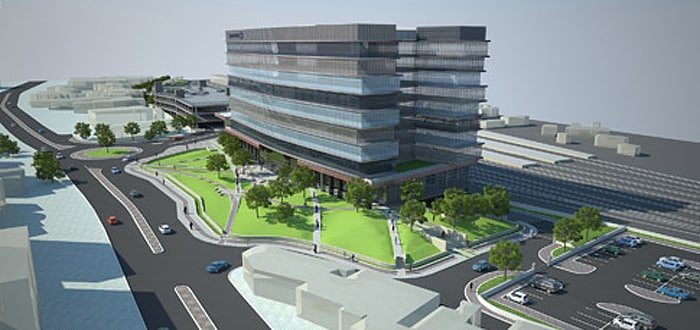
Interested in asking a question or share information with us?
Write to us and we will get back to you as soon as possible.