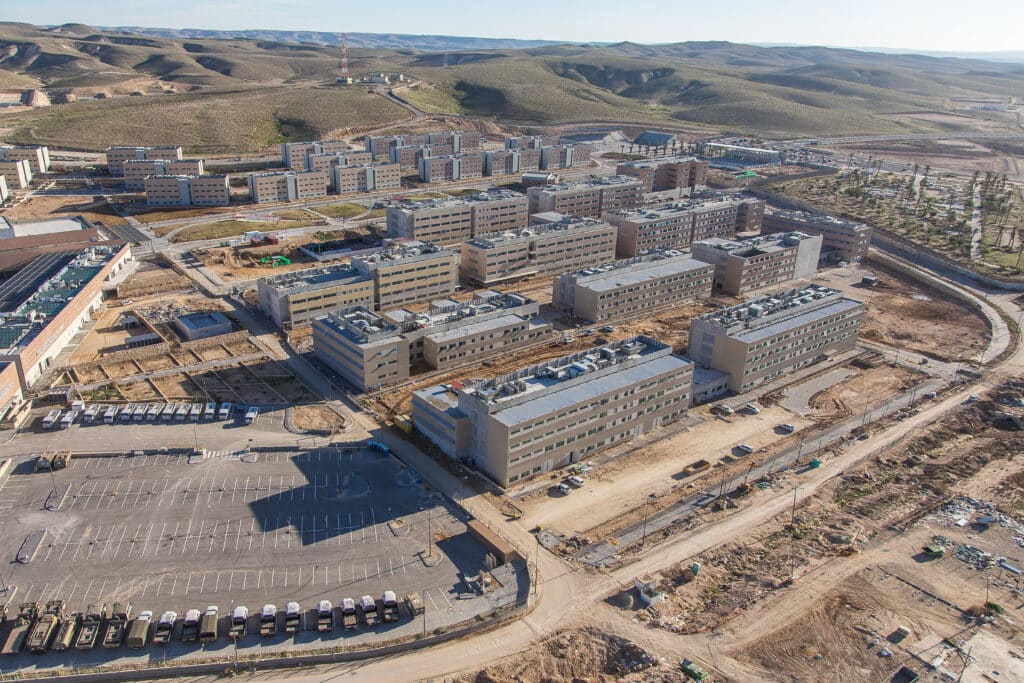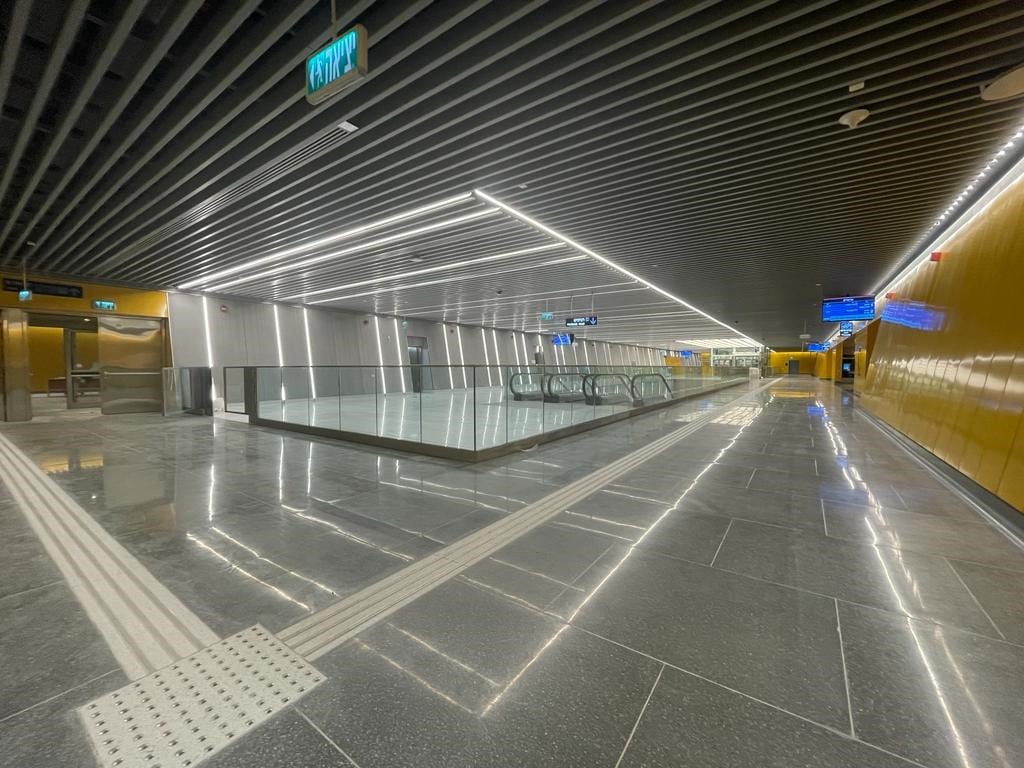
Yad Vashem Museum, Jerusalem
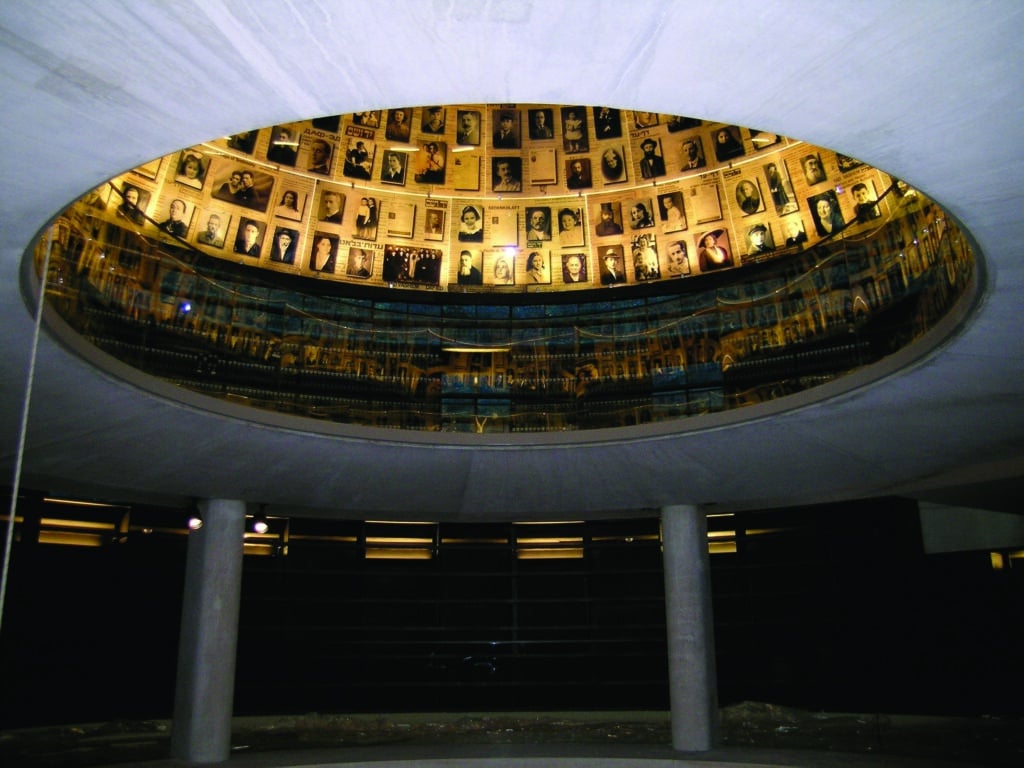
Project Description
The Yad Vashem Museum was built on 9,500 square meters
The museum has extraordinary architecture and includes a lobby, a remembrance site, archives, a study and research center and a synagogue. In addition, as part of the project, a unique renovation was carried out on the Hall of Remembrance; 10-meter bridges, and underground pedestrian tunnels under the existing buildings.
The structures architecture includes unusually high-quality architectural concretes, including sloping concrete walls with varied heights of up to 15 meters, a unique prism shaped structure which penetrates into the mountain, a new round hall of names, excavated into the rock with the bottom filled with water and topped by a 10-meter cone through which daylight emerges.
Gallery
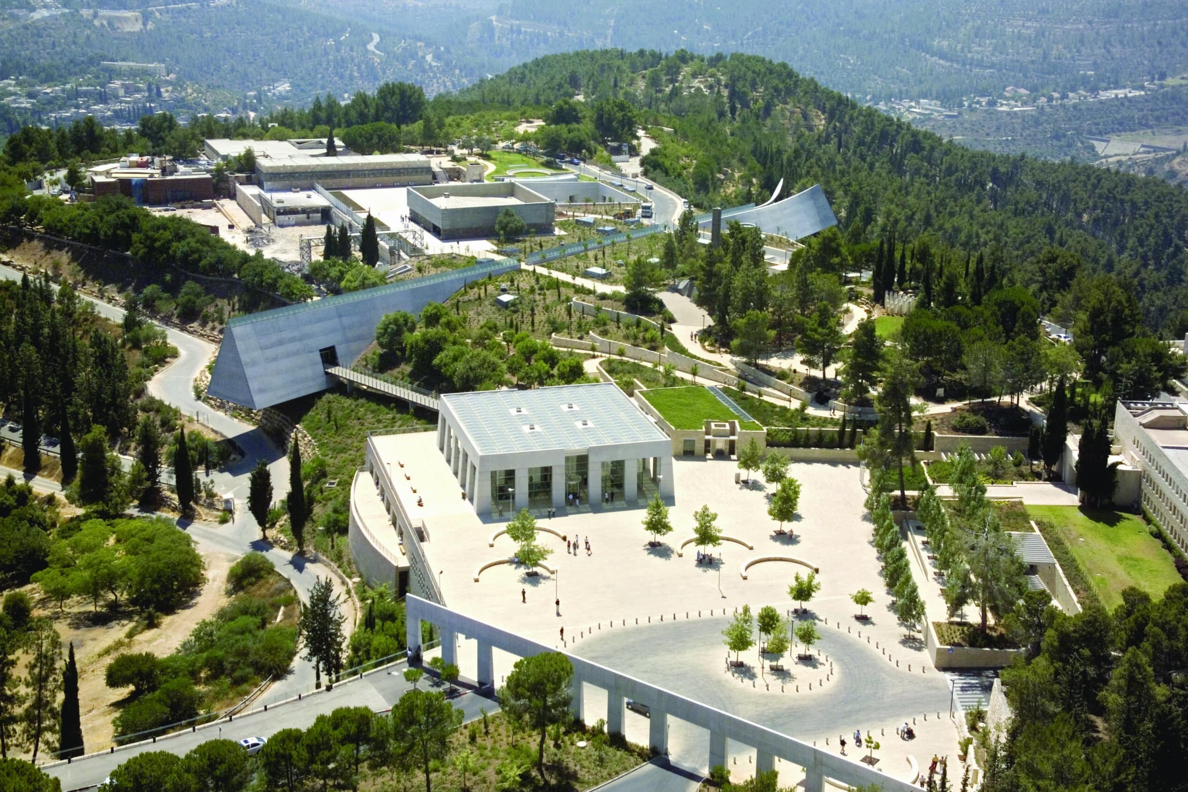
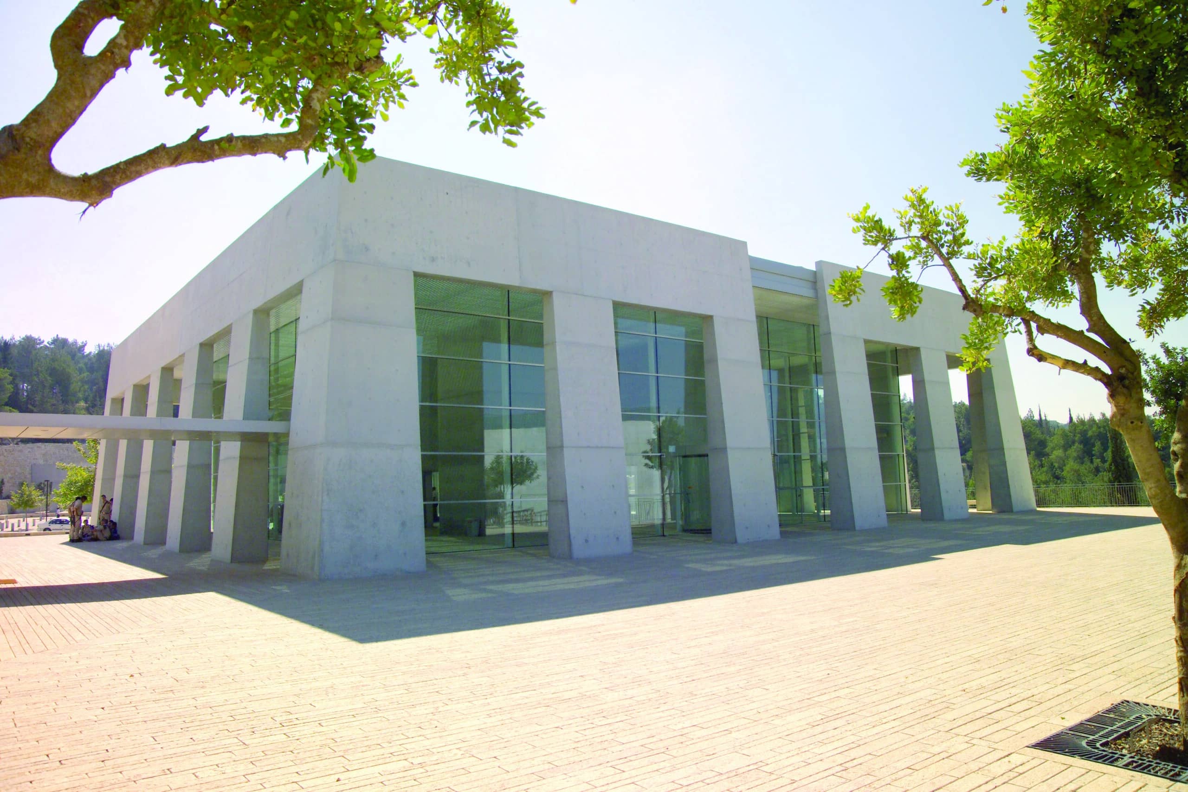
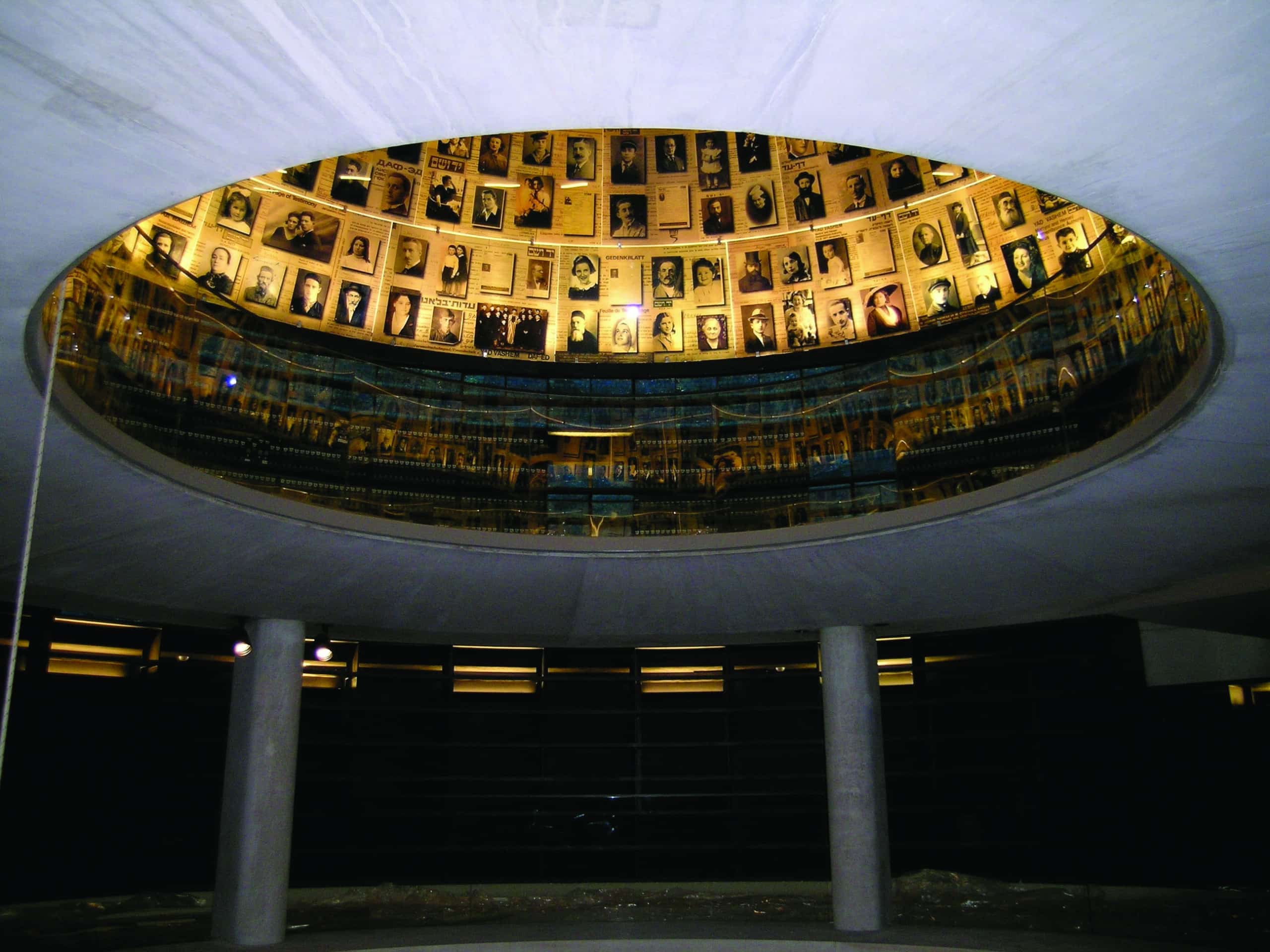
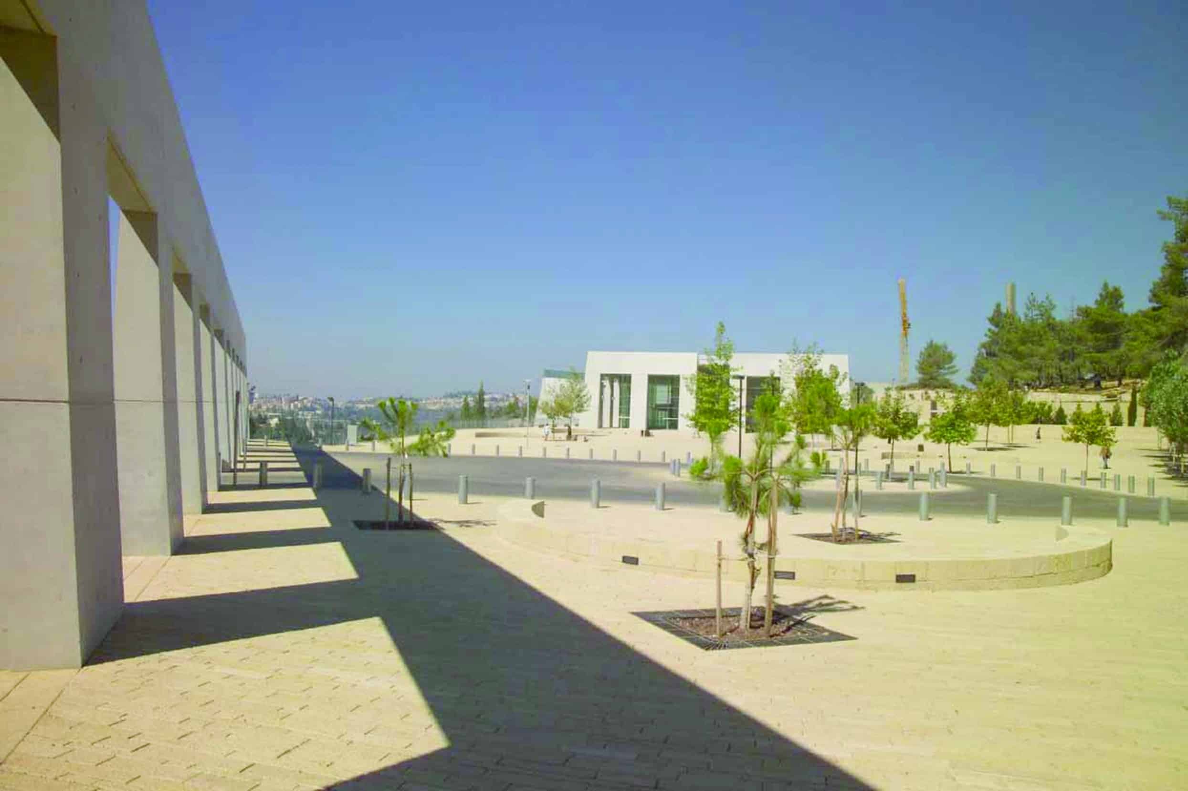
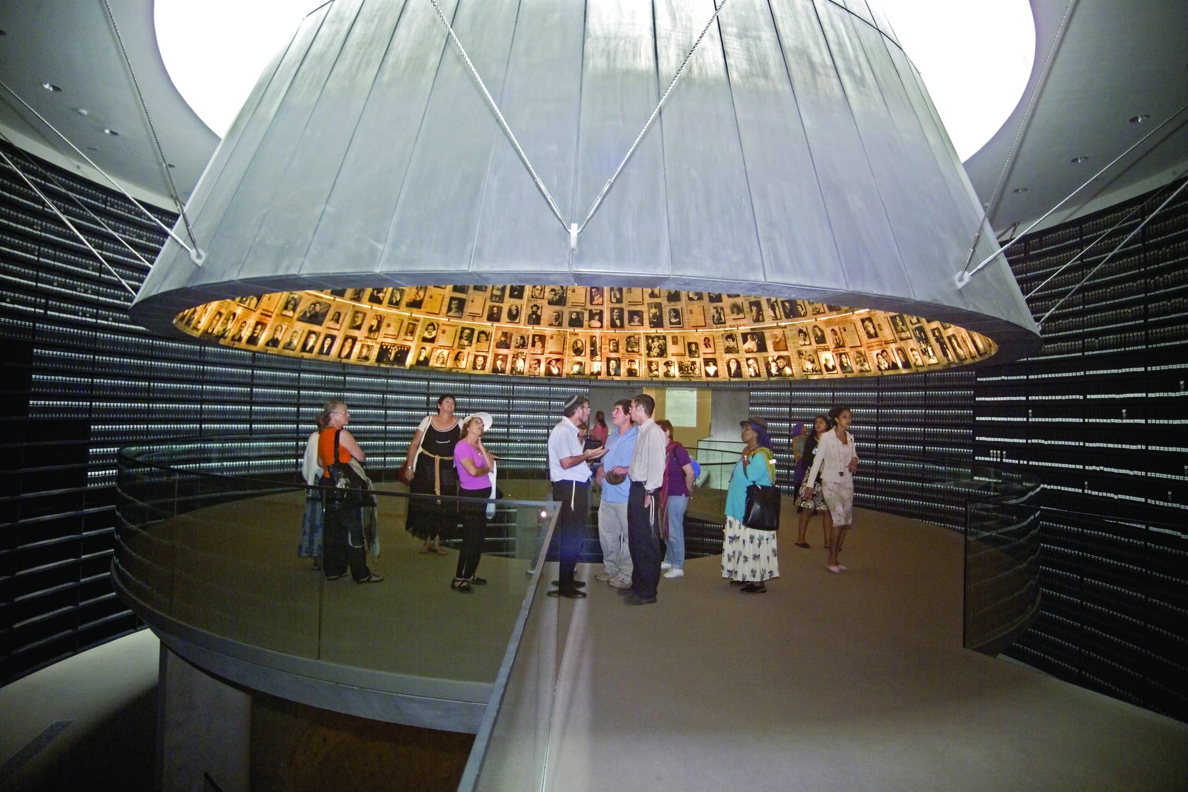
Our flagship projects
Contact us
Interested in asking a question or share information with us?
Write to us and we will get back to you as soon as possible.

