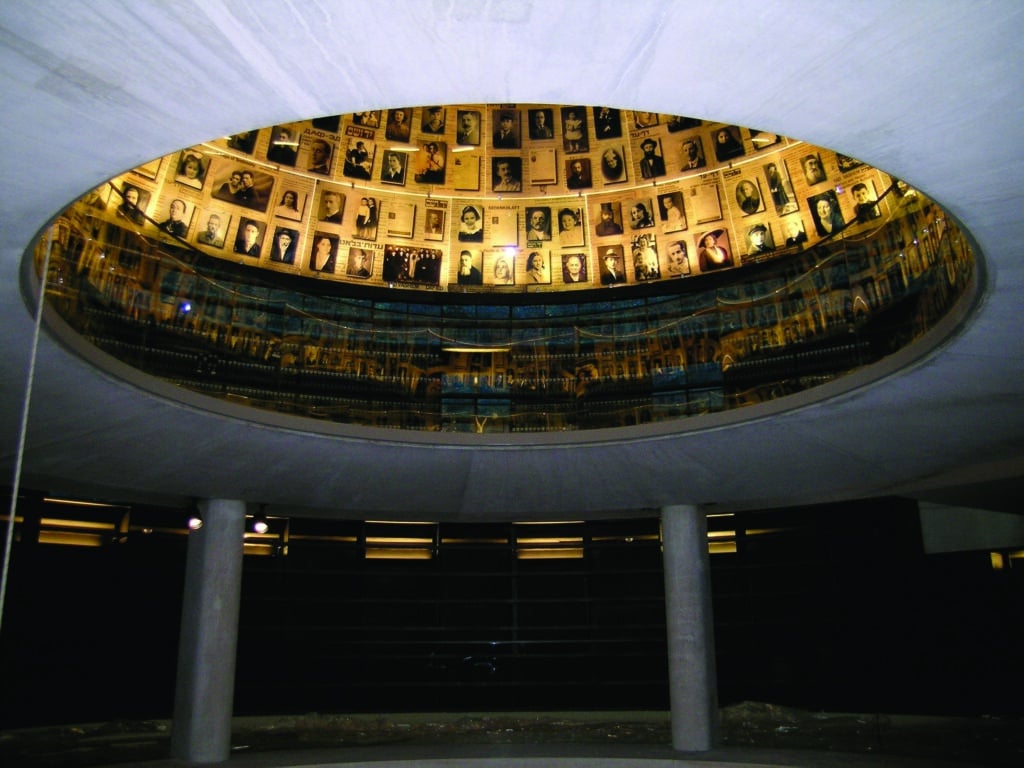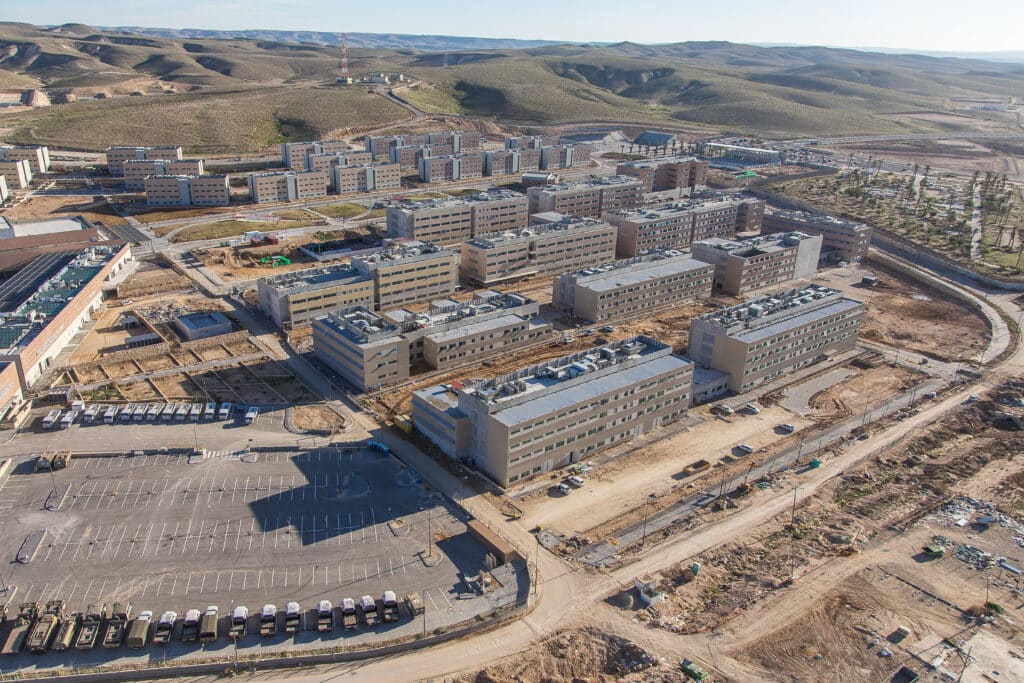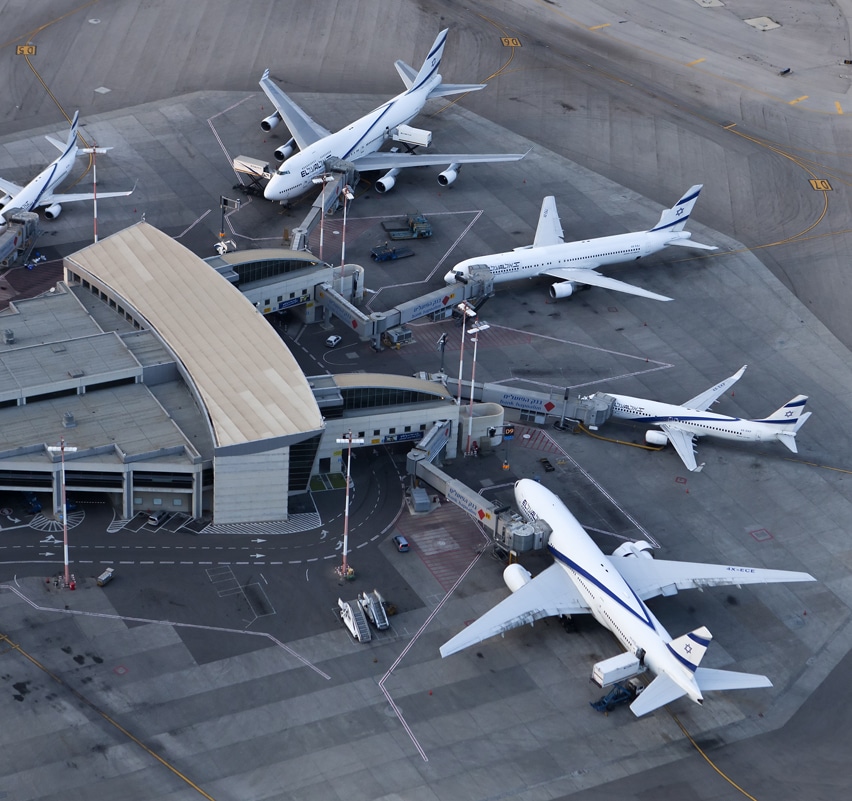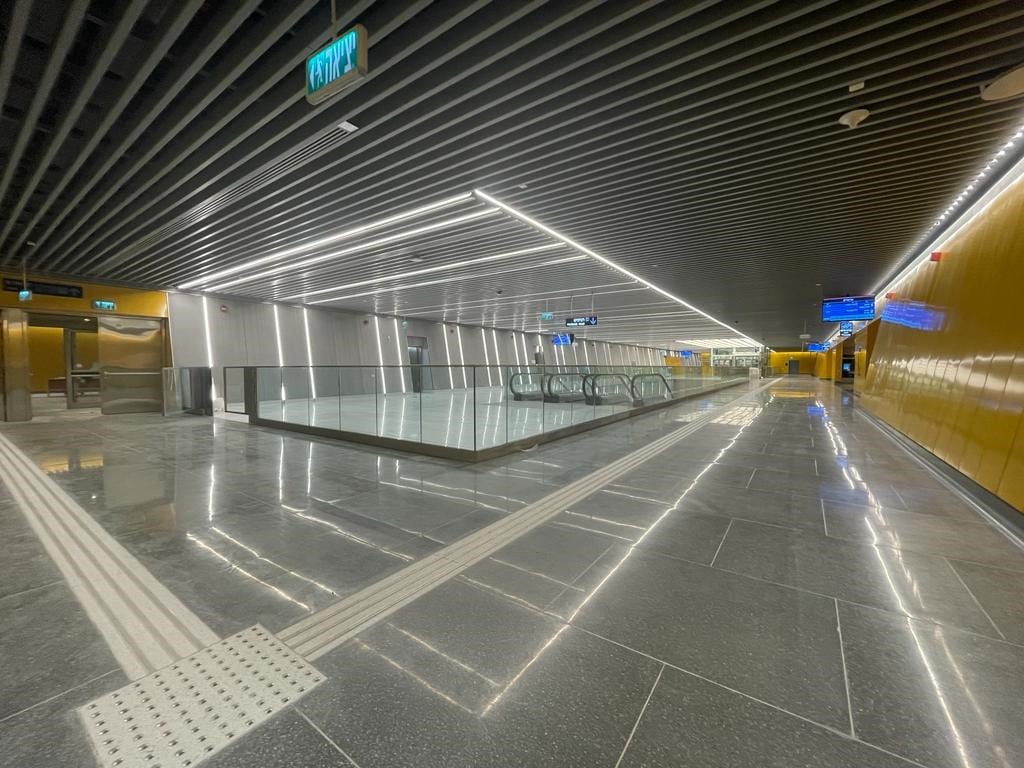
Tel Aviv
Museum
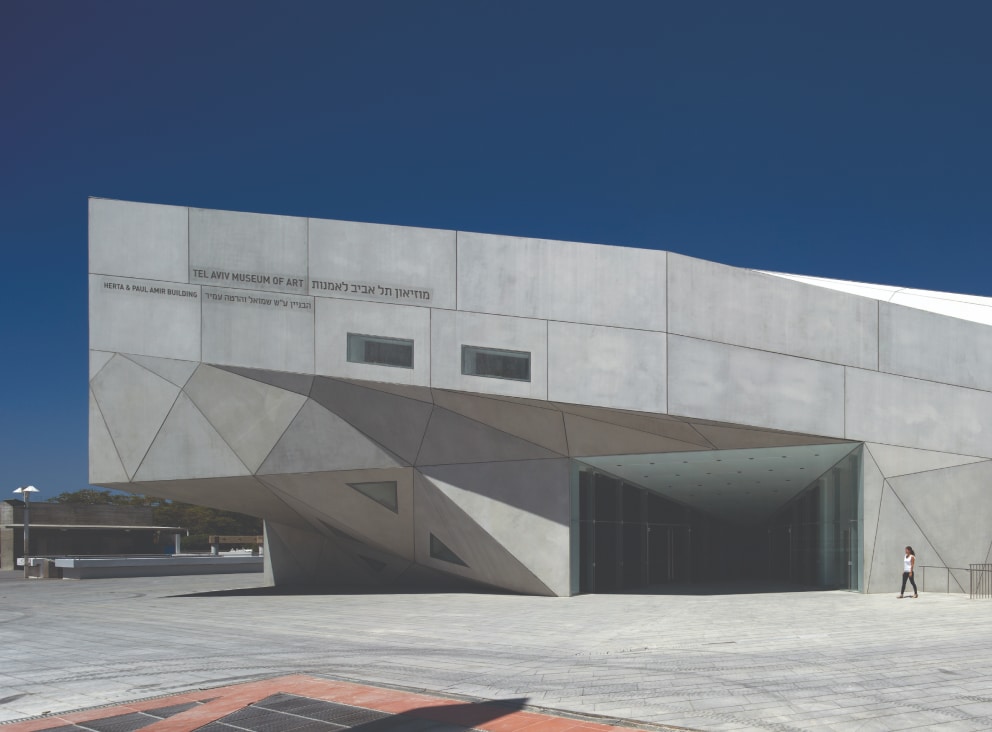
Project Description
A project of national importance for the establishment of one of the most important cultural and art institutions in the State of Israel.
A Project enlarging the size of the museum, three floors above ground and three underground, creating additional exhibition space for changing exhibitions in addition to galleries, auditorium, cafeteria, lecture rooms, and classrooms.
The structure has exceptional architectural design including unique geometry which changes in every section; a façade made up of hundreds of precasts; an extremely complex steel structure; a special light fall element, allowing light to access the entire height of the structure, right down the underground floors; a spatial element made out of architectural concrete with base measurements of 16×32 meters, and 25 meters height; large spans without support columns creating large exhibition spaces combining unique glass elements.
The project was carried out in collaboration with Danya Cebus.
Architecture: Preston Scott Cohen
Gallery
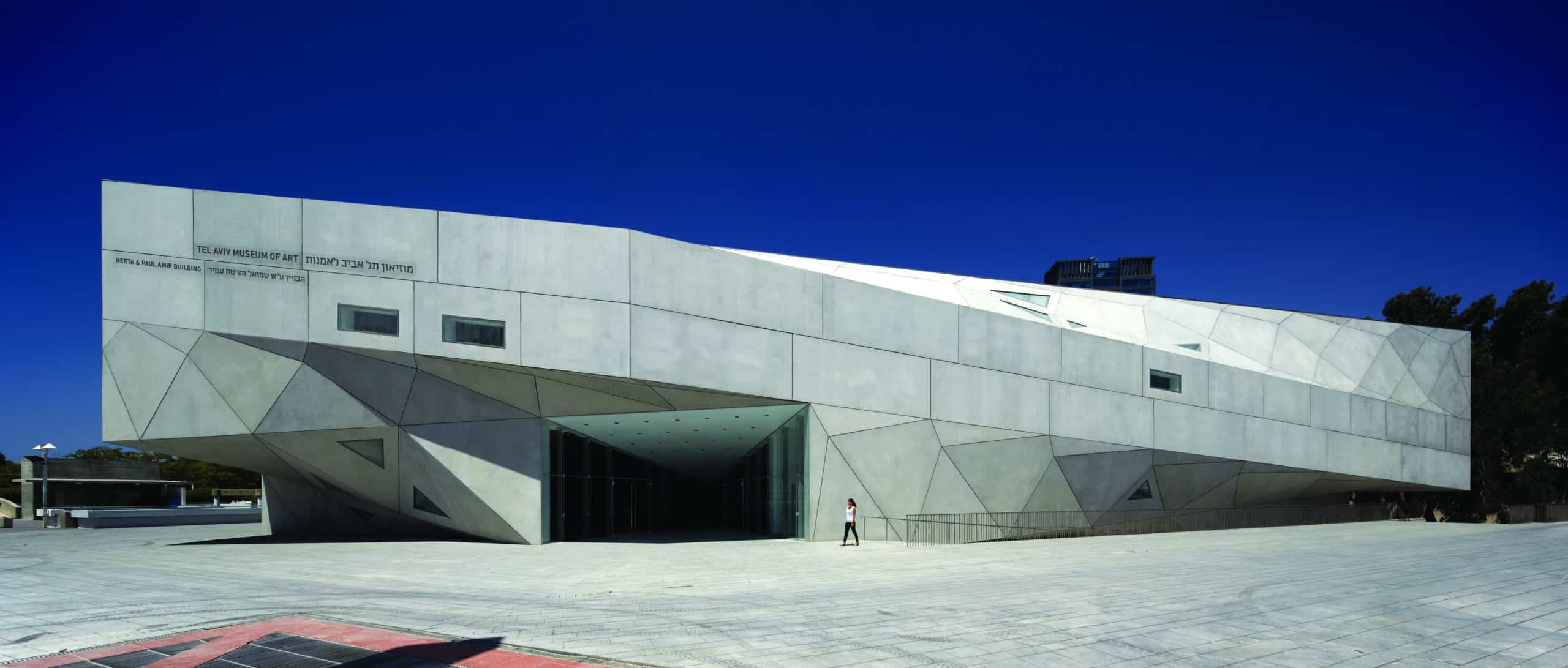
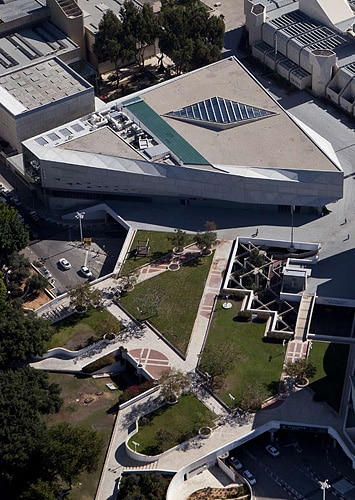
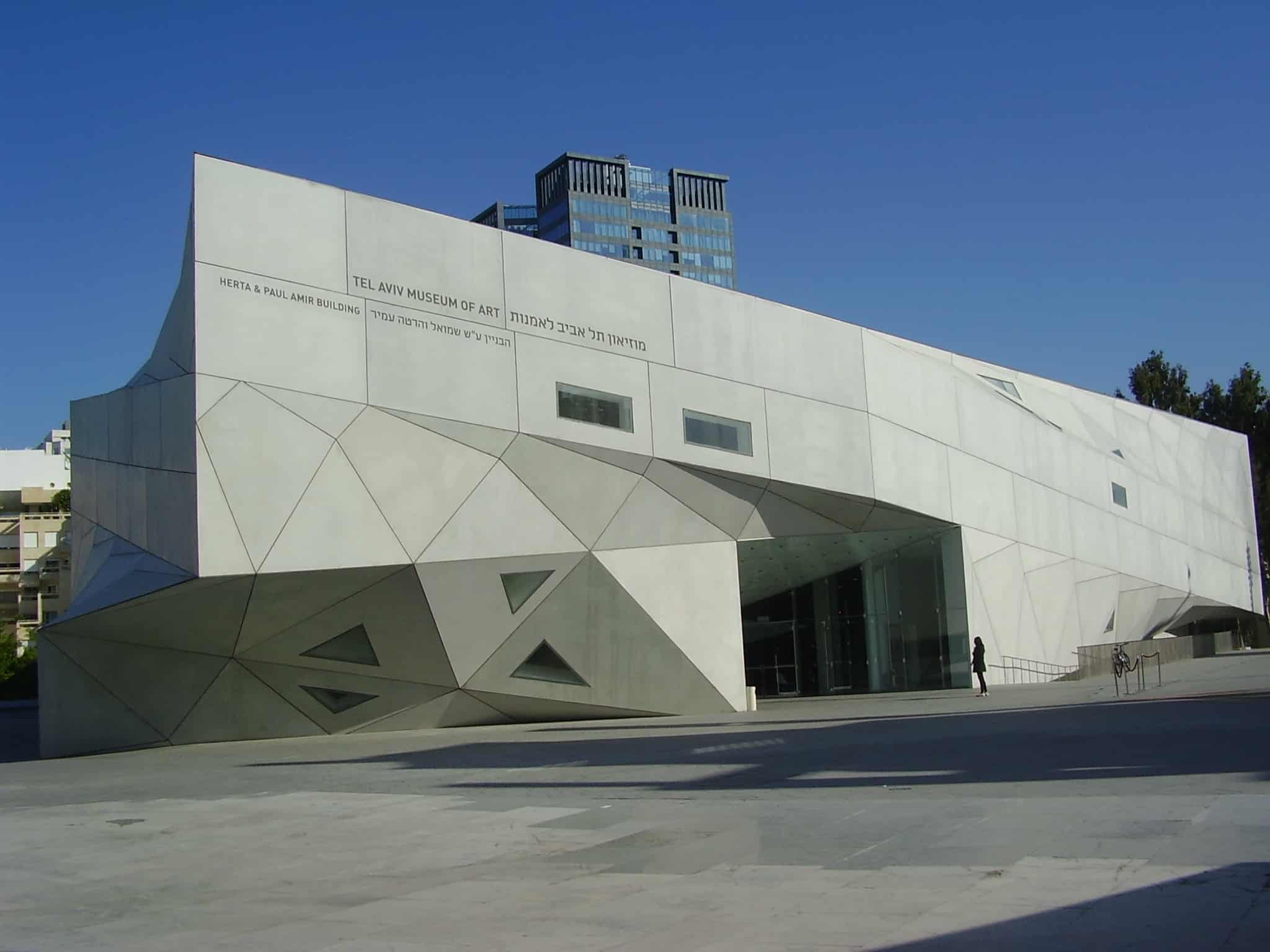
Our flagship projects
Contact us
Interested in asking a question or share information with us?
Write to us and we will get back to you as soon as possible.

